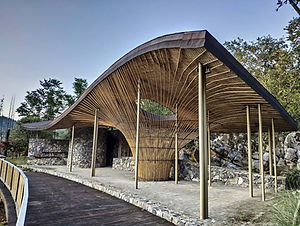BATON ROUGE FOOD GARDEN
The challenge for this project was to design a multipurpose, collective space centered around food production, education, and social interaction. Working in pairs, the task was to develop a clear conceptual framework and innovative design proposal that addresses access to food for diverse groups and multiple purposes. Through this project, we wanted to create an experience for different user groups navigating through the site, highlighting culinary education while also creating a space for the community. Since this was an architecture studio, interiors were not focused on as much, but time was still dedicated to developing the interior of the buildings.
ARCH 5000-003
FALL 2024
PARTNER: Landon Neal
PROGRAMS: Revit, Enscape, Adobe InDesign, Adobe Illustrator
PRECEDENTS




PRELIMINARY SPATIAL ANALYSIS
The goal for this portion of the project was to study the relationship between two programmatic elements and how they would function together spatially. The two program elements chosen were the kitchen and the classroom.





FINAL PROJECT
The challenge for this project was to design a multipurpose, collective space centered around food production, education, and social interaction. Since this was a group project, drawings were worked on by both of us, and equal contribution was put in. Diagrams were mainly produced by Landon. Renderings and plan drawings were mainly produced by me.








